Product installation
Your current location:Home - Install - Outer wall board use notice
Product Installation
Professional fiber cement wall panel manufacturerThe outer wall board is a modified cement high-pressure forming product, which is similar to the reinforced cement preproduct in the service life, it is non-load-bearing wall board, and it is different in the use method. In order to avoid trouble and loss in correct use, this notice is made.
1. The placement of the outer wall panel should be placed horizontally, the tray should be flat, and the outer wall panel must be stored indoors; Outdoor storage, must be covered by waterproof cloth, can not be soaked in rain before installation, single sheet handling, two people should be carried horizontally and vertically to prevent breaking.
2, the vertical keel spacing of the wall panel installation must not be greater than 500mm, the board and the wall air passage, moisture insulation.
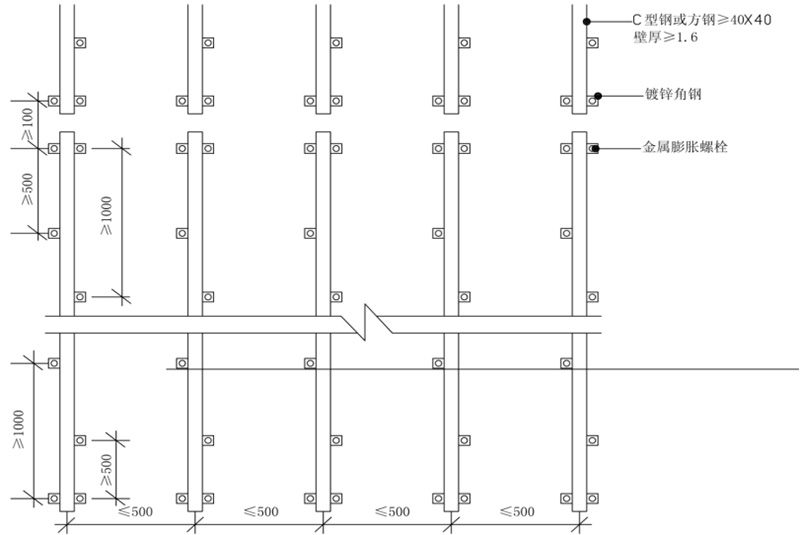
3, the field cutting processing of the outer wall board, the back of the board should face up to prevent the front edge, can not be cut with water, and apply waterproof agent in time after cutting. The cut plate must be placed smoothly, installed in time, and protected from exposure and rain to prevent creep.

4, the outer wall board must be installed horizontally, the initial installation must be installed with water horizontal plate. Wall panels must not be buried in the ground or placed in water. When installing the wall panels, keep the starting brackets level. Use a rubber pad 30 cm from the middle of the back of the panel. The rubber pad is self-adhesive to the keel in the middle of the upper and lower brackets。
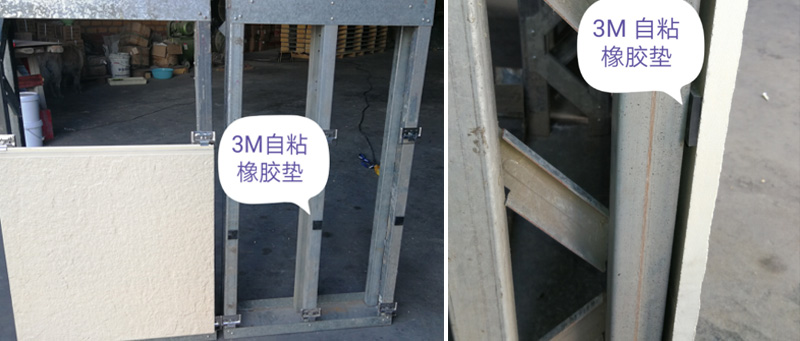
5, the selection of auxiliary materials for the installation of the outer wall panel should be galvanized light steel keel or wood keel treated by fire prevention and anti-corrosion treatment, and the use of anti-rust hangings and self-tapping screws. Keel installation must be flat, steel keel hangings with screws firmly, wooden keel hangings with iron nails down 70°. If the surface of the mounting board is uneven, it can be corrected with iron nails or screws, and the nail head is smeared with the same color paint to ensure the color is consistent.

6, the vertical connection between the board and the board must leave 5mm shrinkage seam, in order to ensure the installation of vertical easy to glue, placed aluminum alloy seam between the left and right plates and plates, you can also fill the gap between the foam rod, the gap before gluing on both sides of the paper. The joint should be filled with a weather-resistant and elastic external wall sealant, and the paper should be torn off after being smoothed.
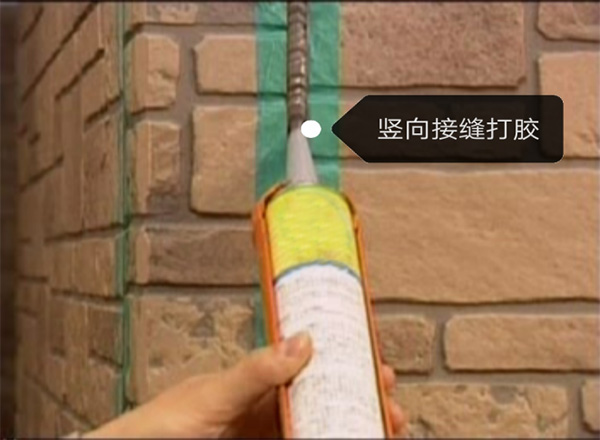
7, at the top of the wall, the plate can be cut according to the height of the field, the cut plate without tenon, the rubber pad can be flattened with screws directly fixed.

8, Yin and Yang Angle can be directly chamfered on the plate, fixed with nail-free glue and screws. It can also be modified with a wrapping corner, and the front corner of the wrapping corner decoration strip needs to be fixed with screws.
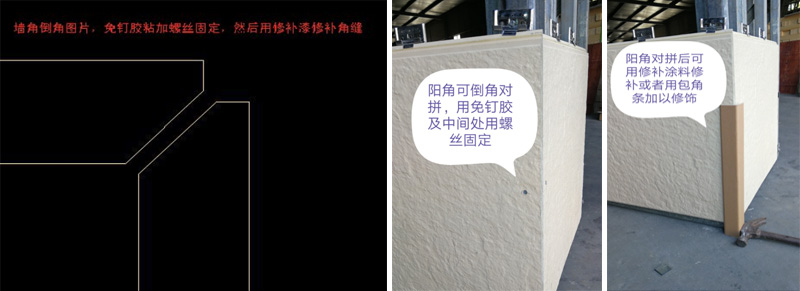
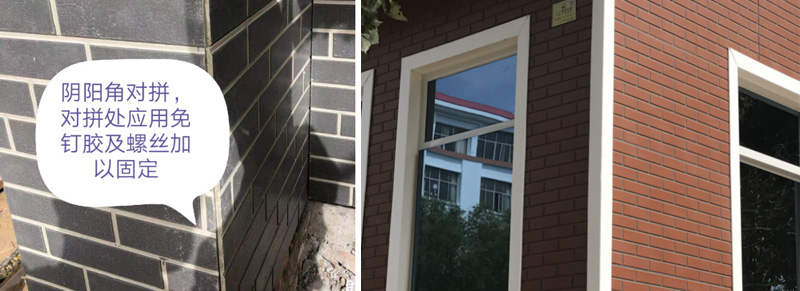
9. Design engineers, construction managers, and construction personnel shall read this instruction and installation node diagram to master the relevant installation knowledge. Unknown, please call the company's engineering and technical personnel for consultation.